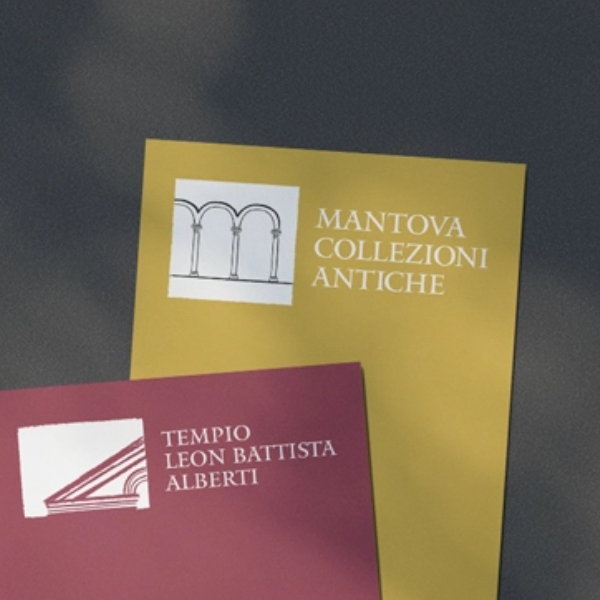
The large loggia, built in 1506, originally overlooked a vast garden through its seven arches resting on marble columns with beautiful Corinthian capitals. Centrally located in the main body of the building, it was intended to host banquets, parties and theatrical performances for the entertainment of the marquis and his guests. Documents inform us that it was decorated by Lorenzo Leonbruno, but no trace of this decoration remains except for a few barely legible pieces in the sub-arches. On the large wall drafting of the façade (originally entirely painted as was usual in the Mantuan tradition of the 15th century), part of a surprisingly well-preserved fresco decoration still remains in the east corner, depicting the Gonzaga coat of arms and two characters in late medieval costume. The façade crowned by a moulded cornice is now enlivened only by the terracotta ovule lintel accompanying the arches and a series of marble corbels intended to support a balcony or perhaps a protective canopy.
Vast gardens developed in front of the loggia, past a large paved courtyard, up to the nearby Casa del Mantegna. Sources report, in particular, the presence of pruned hedges creating a labyrinth, probably a labyrinth of love. There were also cedar and orange trees. There are also reports of a fountain whose hydraulic system was driven by the movement of horses. We know that Francesco II was in the habit, in the summer months, of dining under a green pergola on the area between the palace and the garden. Documents also mention the existence of a place of prayer in the garden; this was probably a small oratory, hypothetically located here next to the west side of the main building.



